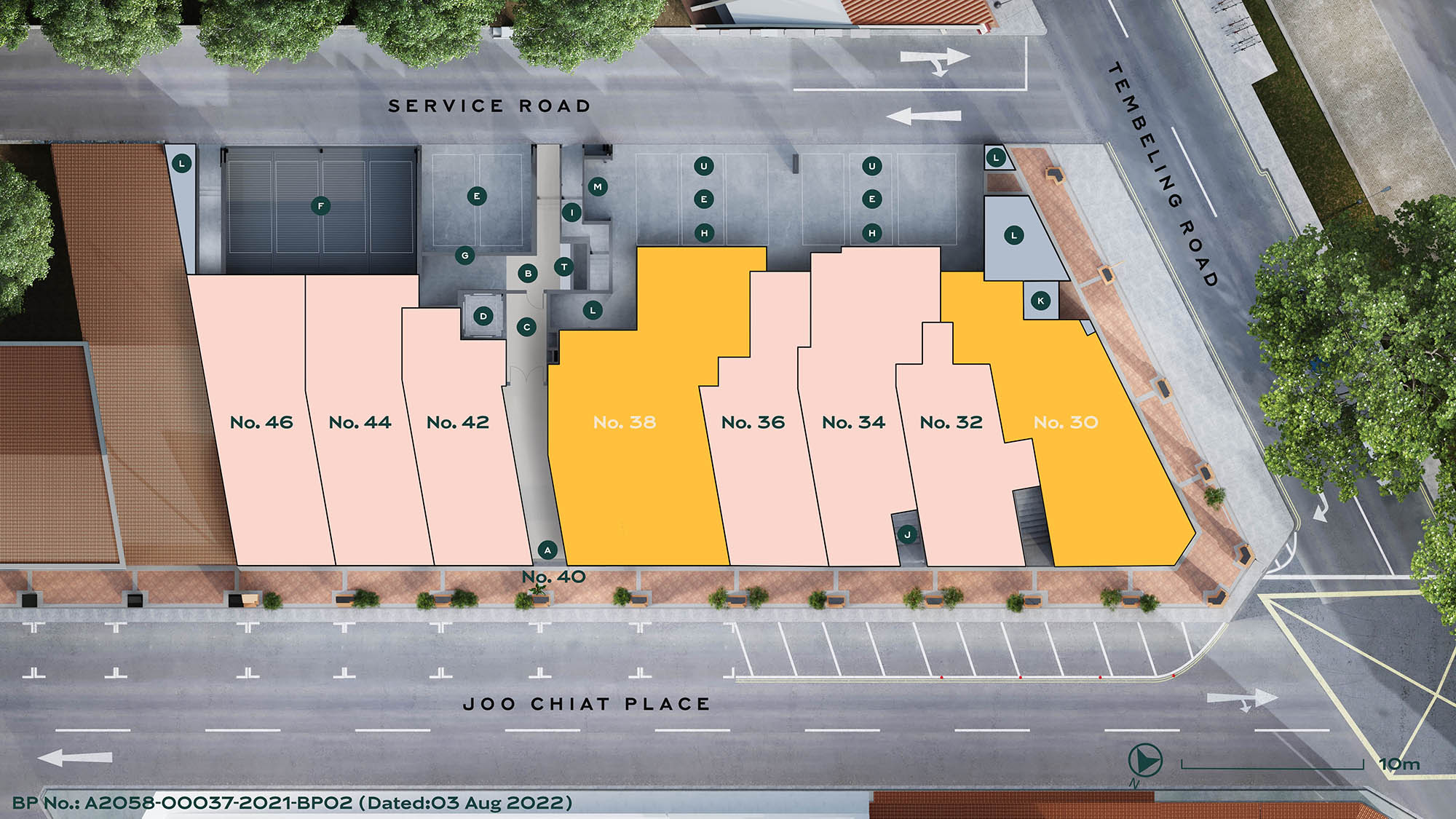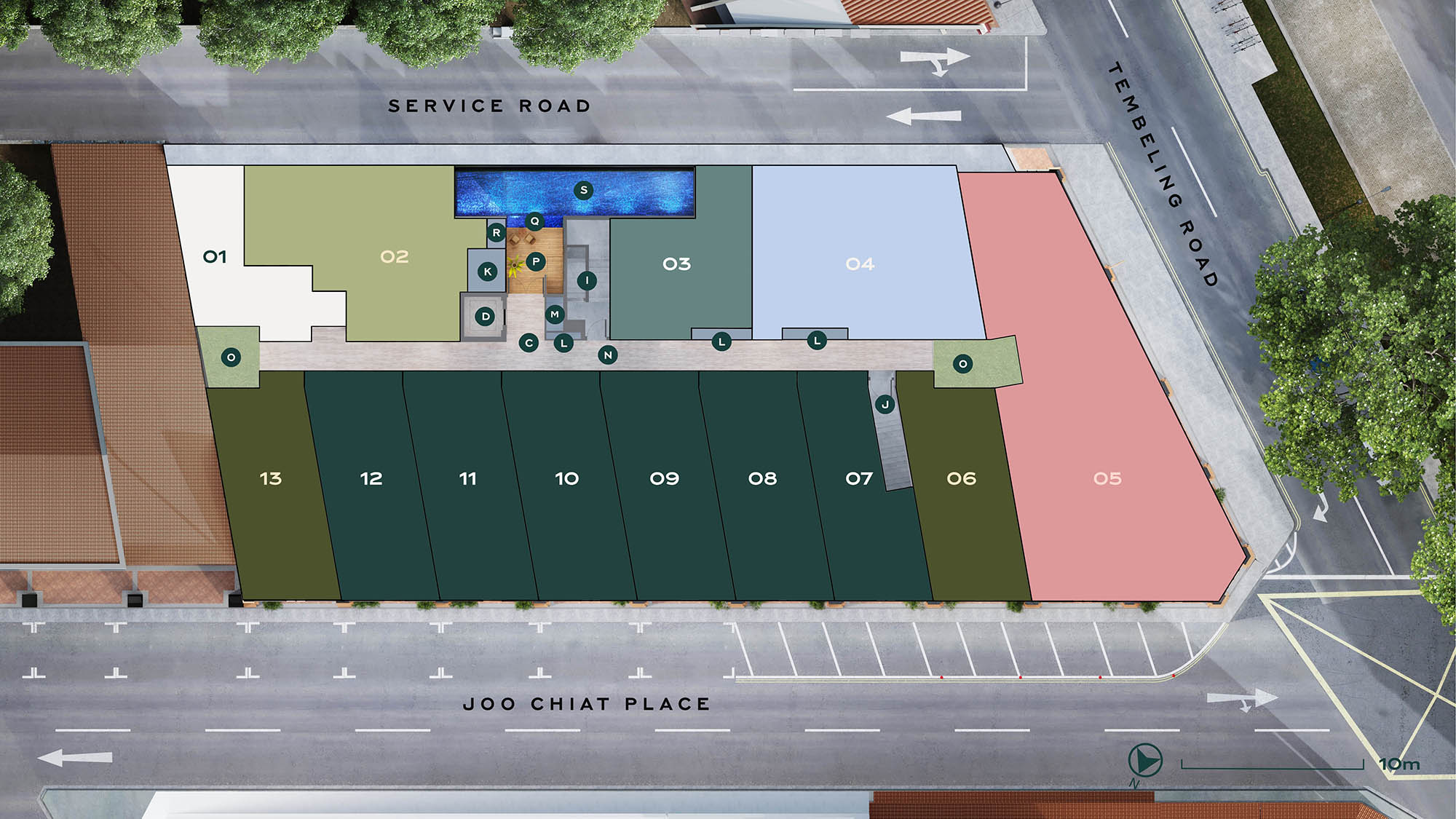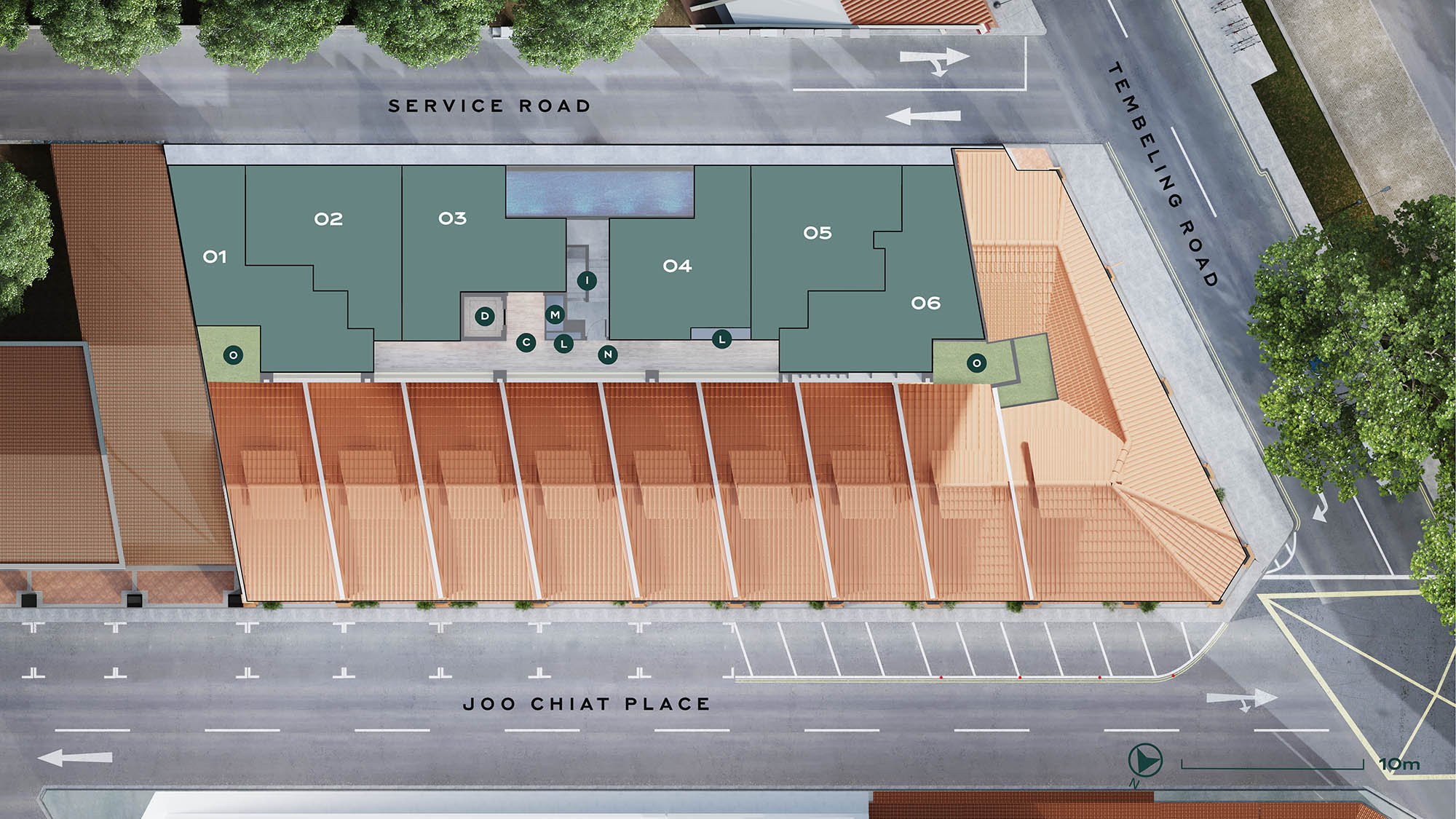FOR BEST VIEWING EXPERIENCE
Press F11 to full screen
Hide/Disable searchbar
Loading page content...
Thank you for your kind patience.
1ST STOREY
2ND STOREY
TYPICAL STOREY




Portrait view is not supported.
Please rotate your device to landscape view.
